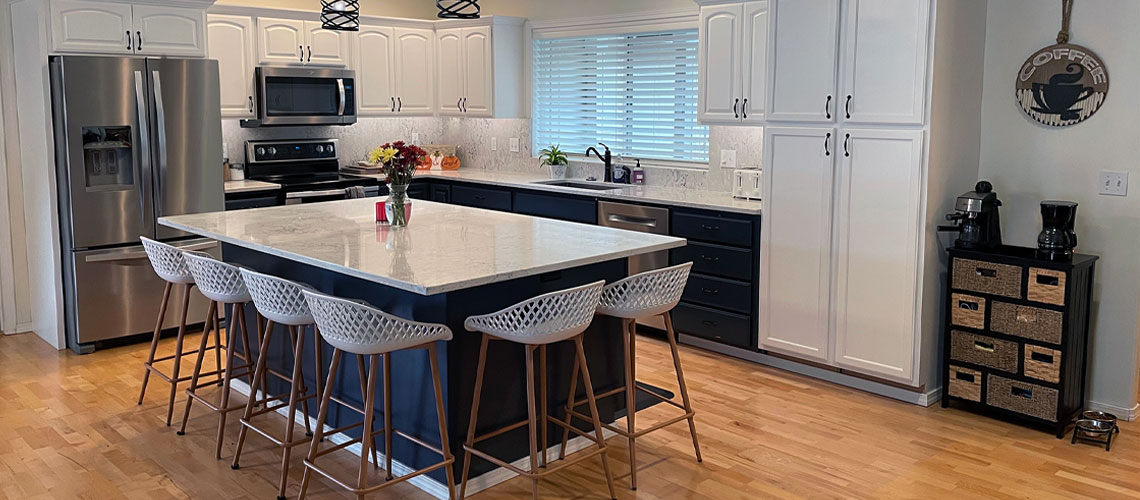
 by Kerry Hansen
by Kerry Hansen
Dan and his family wanted to remodel their kitchen. They turned to Chief Architect to visualize the design and help with material selection.
When the time came for a kitchen upgrade, Dan Absalonson, a 3D artist on the Chief Architect content team, used Chief Architect’s flexible cabinetry features and the wide range of objects and materials available in the 3D Library. Together with his wife Kadi, they set their sights on a kitchen remodel. The tile and grout countertop on the island is what brought them to remodel. “My wife was not a fan.” With a budget set, the couple brainstormed all of the updates they could make to enhance the look and usability of their kitchen. “We got excited about replacing the laminate countertops and adding some new full height cabinets at the end of the kitchen as a pantry.” The previous owners had a large desk there, and as it was, the kitchen ended abruptly. The space felt empty and awkward. Dan and Kadi decided to paint the cabinets, replace the countertops, expand the island, add full-height cabinets, install new fixtures, and incorporate a few other touches.

There were several months of back and forth on two main things, painting the cabinets and selecting a countertop material. According to Dan, “It took a lot of convincing to get me to come around on painting the cabinets.” Kadi did the research and was confident that the process would not ruin them. “A contractor friend also taught us how to paint with a spray gun, which gave us a smooth paint finish on the doors and drawers.” They chose Benjamin Moore paints in the colors Hale Navy and Chantilly Lace. Dan noted that “painting cabinets is daunting and a lot of work, but it makes it feel like you have a new kitchen.” The couple could not be happier with the amazing transformation that a fresh coat of paint produced in the space. Painting is an easy and cost-effective way to enhance any room.

The biggest challenge for Dan and Kadi was selecting a countertop material. There are many options and variations in pattern, color, material, and price. Because Chief Architect partners with manufacturers, many of the brands and styles they considered are already available in the 3D Library. Seeing the exact material pattern in the space was incredibly helpful, even more so than a small sample or photograph on the manufacturer’s website. Chief Architect is a powerful tool for space planning and material and color selection. The option to create custom materials and colors means unlimited design capabilities.

Chief Architect allowed them to visualize their ideas before starting the project. “It helped us narrow down our options.” With a quick change in the software, Dan and Kadi could see what they liked the best. “We debated for a while on what color to paint the cabinets and if we should use more than one color. Without being able to see what the different color combinations were like before we painted, we likely would have gone with the safer option and painted all the cabinets white.” The software gave the Absalonsons the confidence to go with the bolder choice, and they painted the base cabinets navy blue. In addition, Chief Architect helped with space planning. “We could see we had a lot of space beyond the island, which gave us the idea to expand it.” Now the family of seven all love sitting at the island. Dan made a few versions of the kitchen plan in the software. As soon as Dan added full-height cabinets to the design, they knew it was what they needed. The full-height cabinets add storage and completed the kitchen along that wall.

The do-it-yourselfers did a majority of the work themselves. “We worked late into the night for a few weeks in a row, but I have to say, it’s the first big project I’ve ever enjoyed doing.” They were able to complete everything from designing to demo, cabinet installation to painting, and even built the pony walls to extend the island. Plumbing, electrical, and countertop installation was left to the professionals. “Almost all of it was new to us, so each step was pretty intimidating, but we found we were able to do it with advice and research.” With the help of Chief Architect and a little elbow grease, this family was able to accomplish everything they set out to do, and the results speak for themselves.
What home improvement projects do you have going on at your house? If it includes Chief Architect or one of our Home Designer products, you could be the next featured story! Comment below.
3D Kitchen Design Chief Architect chief architect software kitchen design kitchen remodel Remodel remodeling
Share
4 comments